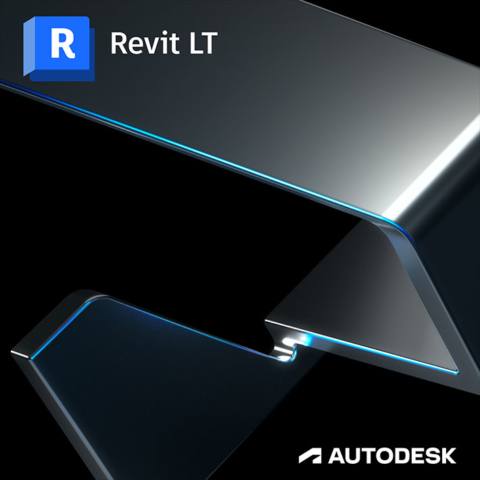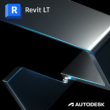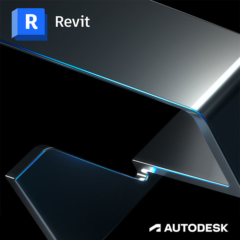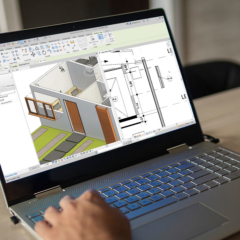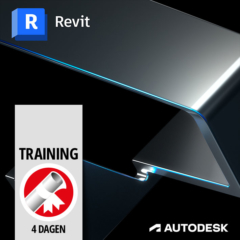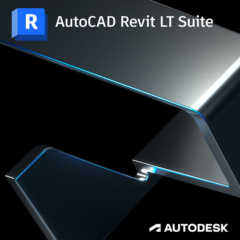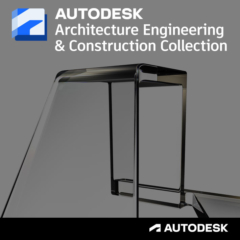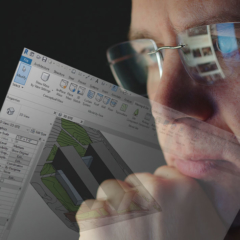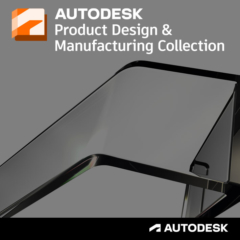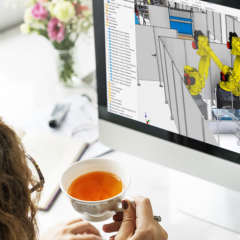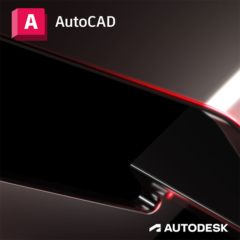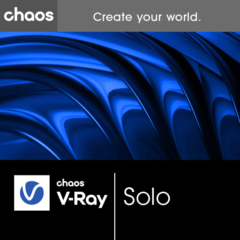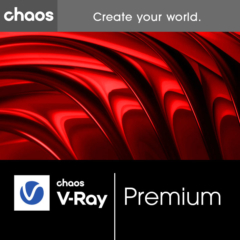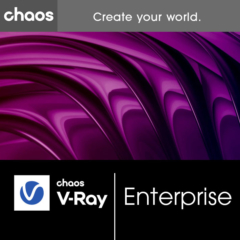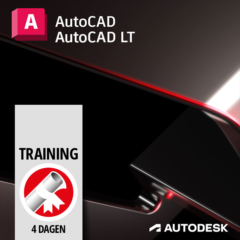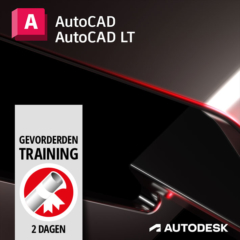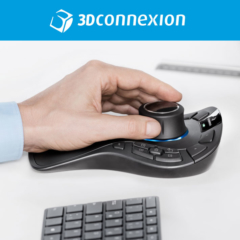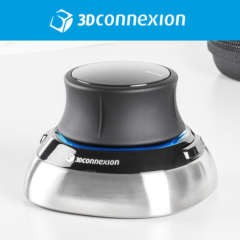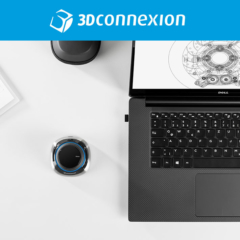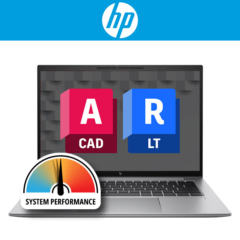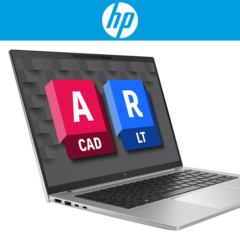Revit LT
Autodesk Revit LT is a cost-effective software for creating 3D BIM models. This light version of Revit is ideal for the self-starter, for the small architecture studio or for the solo practitioner. It includes tools for sketching, planning, model families, annotation and document production for architectural design.
Bel met Franklin +31 88 3977 377 of plan een Teams-meeting in zijn agenda.
- Description
- System requirements
- Video
Description
Key features Revit LT
- Parametric components:
Place walls, windows and doors in an open, graphic and parametric system for design and shape making. - Schedules:
Use tables to better capture, filter, sort, display and share project data. - Annotation:
Communicate design intent effectively with tools to add labels, for dimensioning and by illustrating in 2D and 3D. - Visibility settings and replacements:
Manage the visibility of building elements by hiding, revealing and highlighting them. Use substitutions to modify the appearance. - Interoperability:
Revit LT works with commonly used CAD formats such as IFC4, Rhino, SketchUp and OBJ. All of these file formats are importable, exportable, and linkable. - Global parameters:
Integrate design intent with project-wide parameters working with diameter and radial dimensions and equality constraints. - BIM content libraries:
Load content from the Autodesk Cloud into a Revit LT project or create your own libraries of building components. - Personalization and customization:
The user interface is customizable to your needs through configurable keyboard shortcuts, toolbars and ribbons. - Frequent performance upgrades:
Benefit from improvements in hardware and processor performance and constant evaluation against computer benchmarks.
Difference Revit and Revit LT:
Autodesk Revit and Revit LT are essentially the same: The purpose of both software is to create BIM models. With Revit LT, however, you can do less than with Revit.
Revit LT is a simplified (budget) BIM tool that includes features for basic structural modeling, presentation and visualization, and interoperability and data management, among others. With Revit, you unlock many more features including advanced simulation and analysis, MEP and structural modeling toolsets, and worksharing and collaboration.
Buy Autodesk Revit LT now and download this 3D software and start modeling right away.
| System Requirements Revit LT 2025: | |||
|---|---|---|---|
| Operating System | 64-bit Microsoft® Windows® 10 or Windows 11. | ||
| CPU | Intel® i-Series, Xeon®, AMD® Ryzen, Ryzen Threadripper PRO. 2.5 GHz or higher.
Highest recommended CPU GHz – 3 GHz or higher recommended |
||
| RAM | 16 GB RAM. | ||
| Disk space | 30 GB free disk space. | ||
| Resolution | Minimum: 1280 x 1024 with true colors. Maximum: UltraHigh (4k) Definition Monitor. |
||
| Graphic card | Basic Graphics: Display adapter suitable for 24-bit color. Advanced graphics card: DirectX® 11-compatible graphics card with Shader Model 5 and at least 4 GB of video memory. |
||
| Mouse | MS-Mouse or 3Dconnexion® compatible device. | ||
| .NET Platform | .NET 8 | ||
| Browser | Chrome, Edge or Firefox. | ||
| Connectivity | Internet connection for license registration and download of required components. | ||

